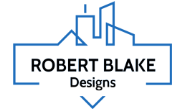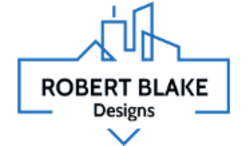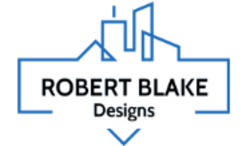
We provide a comprehensive range of consultancy services, which are bespoke to each of our clients, we engage with our clients to ensure we meet their requirements and provide a proactive approach throughout both the design and construction phases of a project.
Our structural design services are varied and range from beam design for a wall removal to multi-storey steel-framed buildings. We have gained vast experience in a wide range of construction materials and methods, throughout Essex, on both new build and refurbishment projects.

Once the initial sketch proposals are agreed, we will start producing detailed planning drawings consisting of detailed floor plans, elevations, roof plans and 1:500 & 1;1250 scale site location plans. All of this information is mandatory for a planning application for the Local Authority.
The purpose of these drawings is to provide a clear and concise pack of information that will provide your Local Authority with a good understanding of your proposed works. The clearer and easier to understand the drawings are, the easier it makes it for your Local Authority to comprehend your proposals, which in turns aids in the planning approval process.
Robert Blake Designs deal directly with the Local Authority to complete and submit all drawings and applications on your behalf working as your personal agent.
Once planning is approved we can then offer services for full structural design and detailing. We are currently offering discounts if planning and structural design are both appointed.
We pride ourselves on the detailed drawing packages that we produce, our client feedback speaks for itself. It is the architectural technologist’s expertise that we have that enable us to produce such packages, which are a critical part of any development no matter what scale.
We can also provide details associated with Sewer Build Over drawings including application submissions and Party Wall details amongst other services.

The process for carrying out structural design:
Planning and structural drawings will be prepared using AutoCAD and issued as PDF documents if the customer requires Revit (3D Model) drawings these can be prepared. The engineer can discuss this with you at the outset.
All design will be carried out in accordance with current design standards and building regulations, and documentation will be prepared to satisfy the local building inspector. Should any queries be raised by the building inspector, the engineer will liaise with the inspector to resolve any concerns.